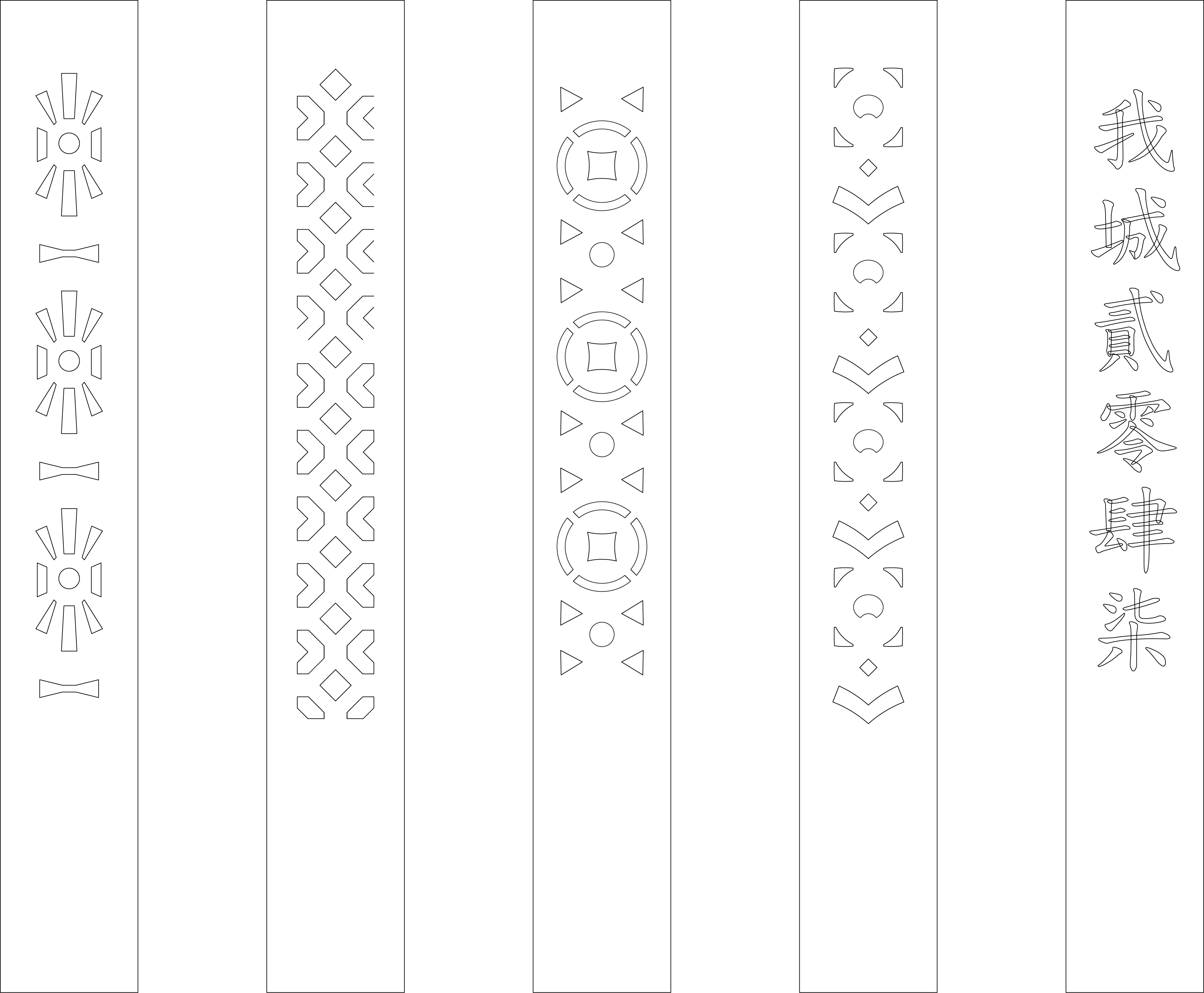The 2047 Pavilion
2017
Speculative Building Proposal
available in prints, dimension varies

Perspective view of The 2047 Pavilion, 2017
Image by author
Image by author
Perforated-patterned metal shutters (通花鐵閘) (abbreviated here as PPMS) are a common building component found in vernacular shopfronts, unique to Hong Kong since the post-war period but have almost vanished today. They once marked our industrial prosperity and self-empowered craftsmen. They remind us the down-to- earth beauty and robustness of the diligent working class - the past majority of us. Our Pavilion, inspired by the nostalgic aesthetics and material culture of PPMS, is proposed to celebrate vernacular identity and resonate with local community by evoking familiarity and affinity.
Covering a footprint of 9m x 27m, Our Pavilion is defined by si
Covering a footprint of 9m x 27m, Our Pavilion is defined by si




